SPR Imperial Estate
SECTOR 82, NEHAR PAR, FARIDABAD
About SPR Imperial Estate
SPR Buildtech limited the experienced builder developer from Faridabad after having delivered some successful projects in Faridabad now bring you their latest project in Sector 82 Faridabad.
SPR Imperial Estate is their Highrise project of ready to move 3 BHK flats in Faridabad in different configurations and sizes. There are 360 flats for sale spread out over 11 acres of land and distributed in 7 towers of 18 floors each. Most of the flats are already being occupied by different residents. There are two configurations of these 3 BHK flats and 3 BHK Plus 1 flats. The super area of the flats starts from 2040 sq. ft to 2194 sq. ft making them amongst the largest 3 BHK flats in Faridabad. The size and the quality of the construction makes them to compare with the best 3BHK flats in Faridabad. There are also some Penthouses available with super area of 4200 sq. Ft.
Sector 82 is at a very superior location in the entire belt of Greater Faridabad. it is just 2 kms from the BPTP bridge and is just 13 kms from the Faridabad Badarpur border. It takes just 15 minutes to reach the location from the Badarpur border.
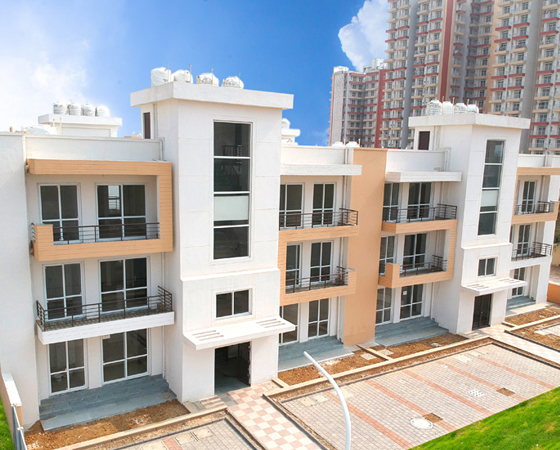
Price Details
| Project Area : | 10.25 Acres |
| Total No. OF Flats : | 360 |
| Location : | Sector 82 |
| Connectivity : | Situated on 40m wide sector road |
| Occupancy : | 300+ Families shifted In |
| Amenities : | Gated Community, 24×7 Security, Club House with steam, sauna, gym & swimming pool, Central Green , Shopping Complex, 24×7 Power backup and many more… |
| Maintainence : | Rs.2.25/- per sq.ft. |
| Circle Rate : | Rs.3700/- per sq.ft. |
PROJECT HIGHLIGHTS

Landscaping & Tree Planting

Fire Fighting System

Mini-Theater

Indoor Games

Earthquake Resistant

Meditation Hall

Squash Court

Children’s Play Area

Cafeteria

Cricket Pitch

School

Broadband Internet
UNIT PLAN
Go through the various floor plans we are offering at this property to know which
home is the perfect one for you and your family.
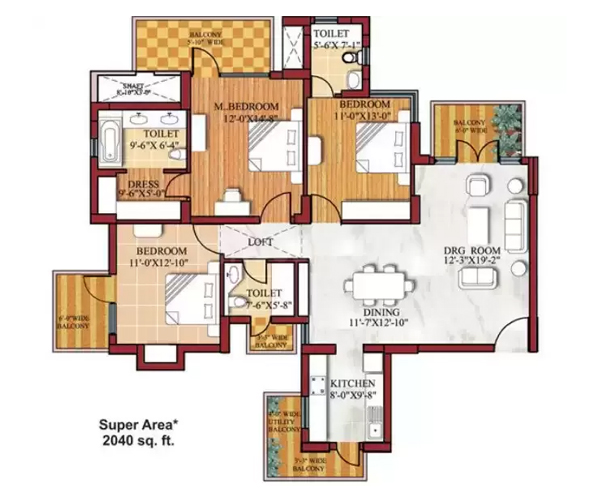
3 BHK + 3T =2040 SqFt
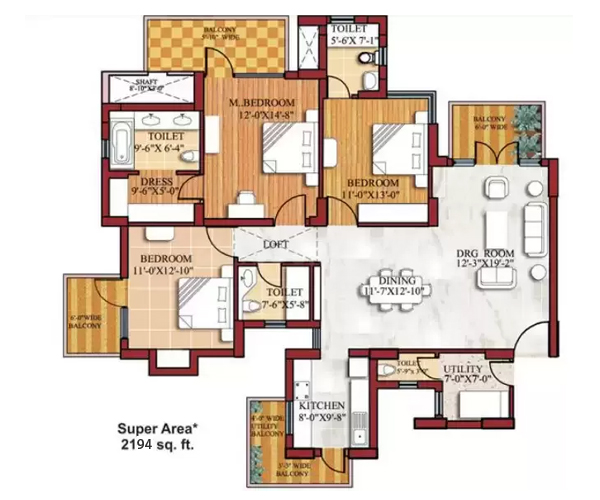
3 BHK + 1 Servant + 3T =2155 SqFt
(1st to 3rd Floor)
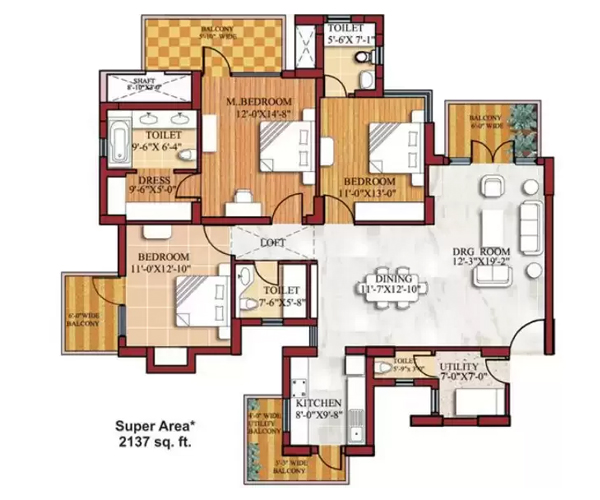
3 BHK + 1 Servant + 3T =2194 SqFt
(4st to 15th Floor)
SITE PLAN
This detailed site plan explains the scope of the project and highlights the
layout of its prominent features and facilities.
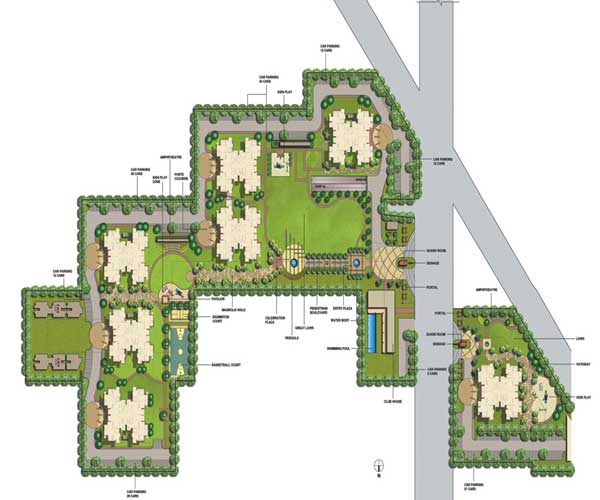
GALLERY

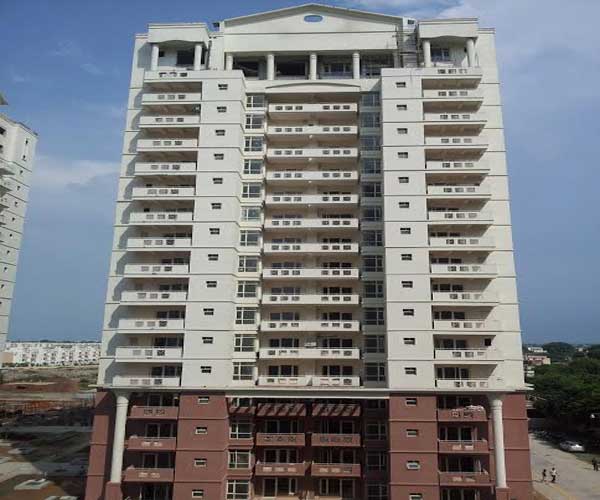
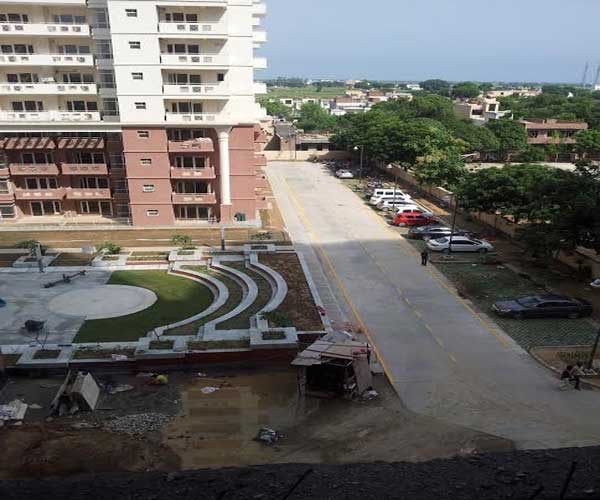
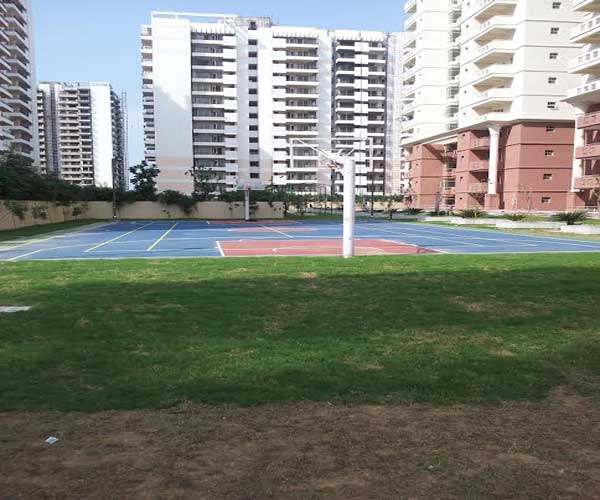
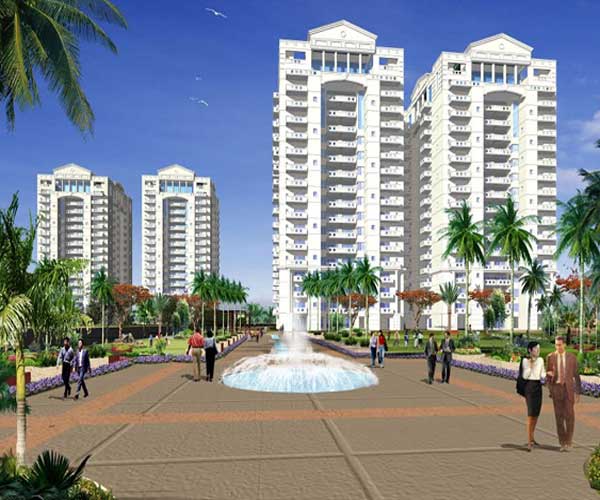
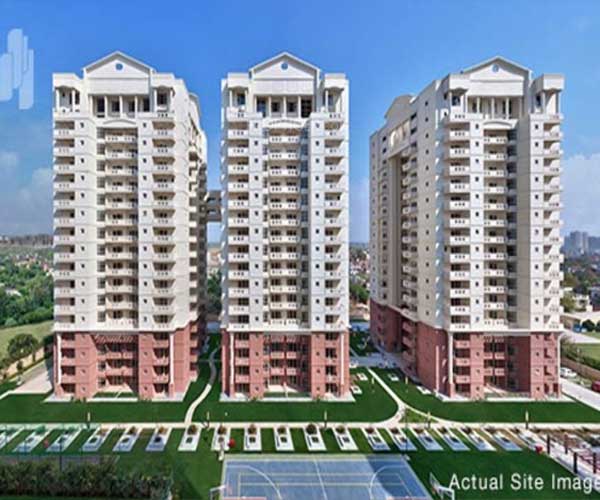
Location